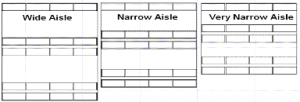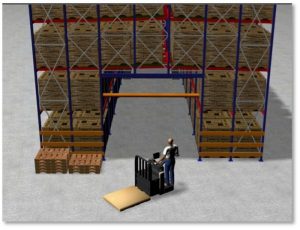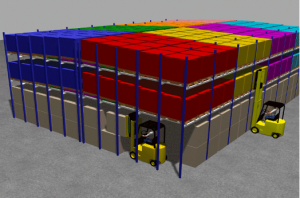 Strengthening your supply chain one link at a time.
Strengthening your supply chain one link at a time.
Are you staging pallets in the travel aisles? Are you not able to find available storage or pick locations? Are your pick locations getting smaller to make room for more SKUs? These are signs of a ‘shrinking’ warehouse running out of space.
When this happens, the initial thought is to lease outside space, expand your building, or move into a new, larger building (wouldn’t that be nice?). The other option is to stop ‘wasting your space’ and investigate potential space savings to maximize the utilization of your existing space.
Let’s explore some space saving opportunities.
Reduce Inventory
We must at least mention this option, while I am sure you have already brought this up to upper management. You likely have a ‘dead zone’ set-up in your warehouse, where items collect dust for years. If you haven’t already emphasized this to management, the first step is to calculate the amount of wasted space occupied by these items. Maybe showing the amount of space, and annual operating costs consumed by these items will make a difference.
The harder analysis is showing management the impact of buying too much and having excessive inventory in the building. In today’s supply chain, there is increasing pressure to buy more given longer lead times and increasing minimum order quantities. However, there is a warehouse space and cost impact for increasing inventory levels that should be factored in to any such decision.
Unfortunately, this topic tends to go nowhere in terms of making a difference on inventory levels. There are valid reasons for excess inventory and holding onto slower or dead items. And, while you should show the impact to management, we must press onto other opportunities for space savings.
Change Rack Types
If you only have one type of storage rack in your warehouse (i.e. all single deep rack), then you are likely wasting space. And, if you have the same size pallet storage locations (i.e. all locations are 72” tall), then you are likely wasting space.
The rack types and location sizes should be designed to support your specific product dimensions, weight, and inventory profile. The received pallet dimensions are critical to ensuring your location sizes are not wasting space within the warehouse. Defining the pallet load dimensions for products is required to determine the most flexible location sizes in the warehouse. Consideration can also be made to repalletize on the dock to accommodate storage density. Yes, this is more labor, but sometimes you have to sacrifice labor to make more room in the warehouse. The bottom line is you likely have some consistently shorter pallets and there is a sweet spot for designing a denser storage location size, while ensuring flexibility (for when those pesky vendors change the packaging dimensions).
The inventory profile (pallets per SKU) is the most important analysis for selecting the right type of storage equipment. A space planning “rule-of-thumb” is to have no more than four (4) locations for a given SKU in the warehouse. You don’t want the same item spread all over the warehouse, and it likely means you can use a denser rack type. I also think that most warehouses should have at least three (3) types of rack and / or elevations in the warehouse. The table below is an example of inventory profiles matched with storage rack types (and other design factors). The final rack type selection involves detailed analysis of data, material handling, and layout planning.
| Pallets per SKU | Rack Type Examples | Eff. Util | Selectivity | Flexibility |
| 1 to 4+ | Single Deep Rack | 85% | 100% | High |
| 5 to 10+ | Double Deep Rack | 80% | 50% | Medium |
| 12 to 20+ | 3-4+ Deep Push Back Rack | 85% | 100% | High |
| 20 ++ | 4+ Deep x 5 High Drive-in Rack | <70% | <25% | Low |

Shrink Aisle Widths
Do you have twelve (12) foot wide aisles, because you are using the same sit-down lift trucks for the past decade? If you are open to switching to stand-up reach trucks, you can shrink those aisles down to 9’-6” to 10-6” feet! If you have some dead/slower moving items (and every one does) you can put those items in a very narrow aisle (~72”) storage area and access using order pickers and/or turret trucks. P.S. Confirm your pallet dimensions accommodate these aisle widths.
Reducing your aisle widths is a major opportunity to maximizing the utilization of your current warehouse space. It might sound difficult, but rack vendors are able to unbolt and move/slide rack aisles to shift to smaller aisles. You should evaluate the space savings and capacity gains from using smaller aisles and the cost of getting different lift trucks. This would be compared to leasing outside space, or expanding the building.

Maximize Vertical Space
Buildings are being constructed taller for a reason. The taller the building, the smaller the footprint of the building if the layout maximizes the use of vertical space for. But, whatever your clear height, from 24 feet to 45+ feet, you should be maximizing the use of your vertical space for storage. Local fire codes will dictate the top stack height of your products, but knowing this you should fully utilize the available vertical space. Simply put, the rack height used in the warehouse should maximize the clear height of the building. And, consider double-stacking pallets on the top storage level to increase density if possible.
A rack design that uses the wasted vertical space within the travel aisle is a Pick Tunnel (see below). A Pick Tunnel can be used for picking faster items from the floor positions with push-back rack above utilizing the vertical aisle space. This is also true for racking the cross-aisles within the storage area.

The biggest culprit of wasting vertical space is bulk floor storage. These are ironically items that tend to have lower stack heights (stack 2-4 high on the floor), and higher pallet per SKU inventory profiles. Some options for the bulk area is to use 5-level drive-in rack, or 5+ deep push-back rack installed above double-stacked floor pallets (see below).

Well, the biggest culprit is actually the dock area, which typically has no storage and the same clear height as the warehouse – it hurts me to see! Some tricks to getting storage in this area is installing single-deep racks above your dock doors for corrugated storage, packaging supplies and/or empty pallets. Also, the dock can be used for installing a mezzanine to elevate floor operations such as packaging, returns, and other areas that might be used for storage.
Random Storage
There are basically two approaches to stocking items in the warehouse – fixed or random. A forward pick area (set-up for order fulfillment) is typically designed with fixed locations for each item, while a dynamic strategy is another option. But, the reserve storage area is normally designed without assigning items to specific locations.
It is common to have large warehouse zones, based on specific customers, product types, and item velocity. But, within those zones it is more advantageous to have a random storage philosophy, which allows an item that fits a location be stored in that location. Otherwise, locations might sit empty waiting on the receipt of specific assigned items. An advanced warehouse management system (WMS) is recommended to enable directed activities in the warehouse. This functionality increases storage utilization and productivity by directing lift operators to the closest storage location suitable for the product they are putting away. Location consolidation functionality within a WMS will also allow an operation to consolidate two storage locations partially filled with the same item into a single location, potentially freeing up one of the two partially utilized locations.
Layout Design
The layout design itself can be riddled with wasted space and capacity improvement opportunities. A general layout assessment can identify the overall strategy for increasing the utilization of space within your warehouse. It is easier to assess a layout with a drawing plot, enabling a bird’s-eye view of the building. There, you can identify the ‘white-space’ in the layout, which indicates space not used for storage or staging.
Some general tips for getting the most out of your warehouse space are aligning racks in the longest direction of the building, installing racks along the outer walls, limiting the number of aisles, adding an extra bay to end of rack aisles, and using tunnel bays.
Combine these layout tips while using the right storage equipment, properly sizing locations, narrowing aisles, using the full clear height, taking advantage of random storage, and enabling WMS functionality to direct operators to the best fit location and warehouse consolidation. Oh, and try to reduce your inventory levels. After confirming you aren’t wasting your warehouse space, then you might be able to better justify getting more space.
—Norm Saenz, St. Onge Company